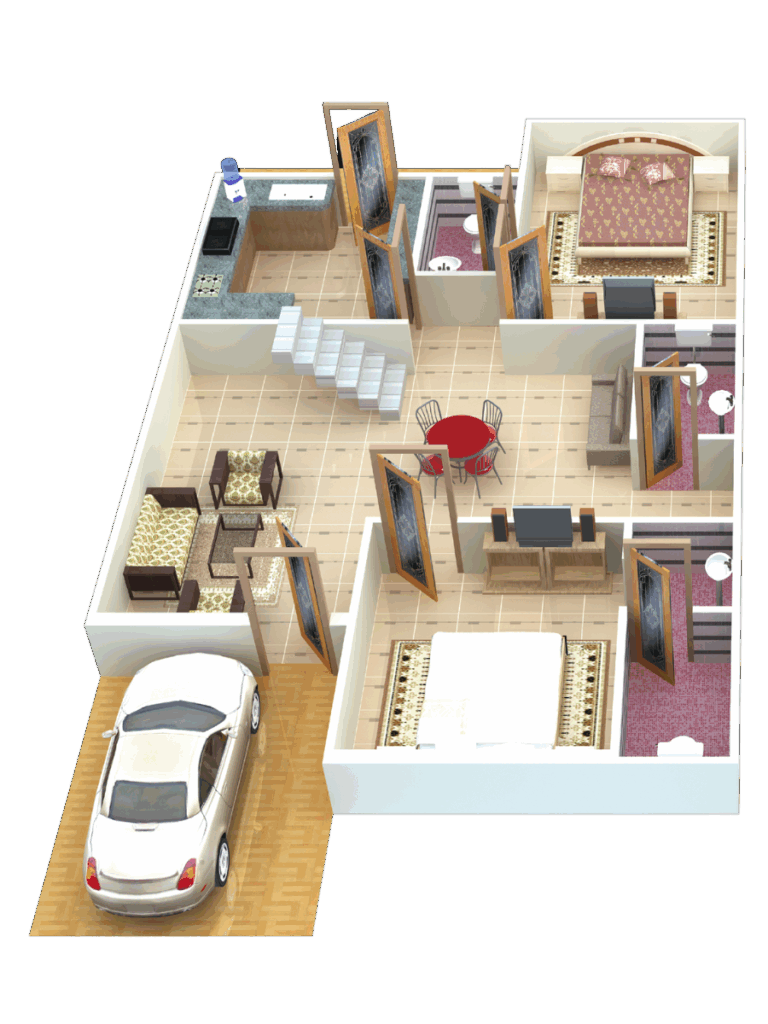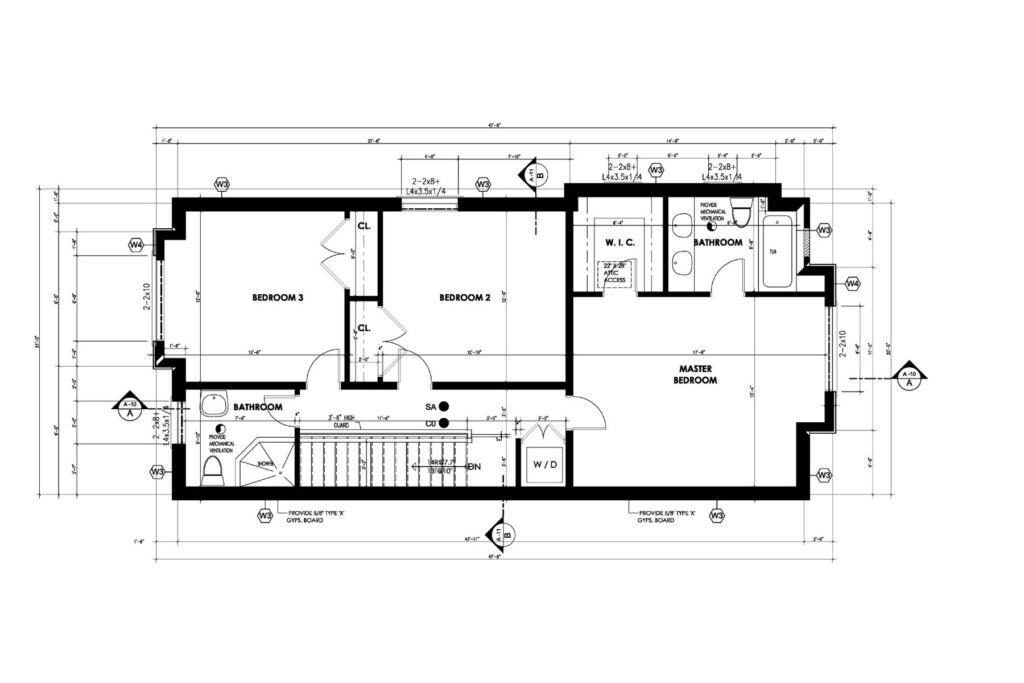Welcome to the Elite Virtual Reality Home Inspection Report Experience | 3D Inspection Reports
3D Home Inspections are the most immersive and engaging way to experience real homes straight from your web browser. Virtual reality home inspections take this sense of immersion to the next level by making users feel like they’re really inside the home! Buyers can see all defects noted while walking through the home virtually.
Check it out in our example below!
ELITE PROPERTY INSPECTORS, LLC. offers the First Ever virtual reality 3D home inspections reports | Immersive 3D inspections.

The Benefits
Besides providing a one-of-a-kind experience, there are many benefits to getting a 3D Home Inspection (for both buyers and realtors alike).
Home Buyers
- Know exactly where potential issues are with the house
- A multi-sensory experience where you can see everything in the house
- View the house from the comfort of your home
- Be able to plan your interior design before you move in
- Use the measurement tool to measure anything in the home
- See videos from your inspector describing defects in detail
Realtors
- Expect more traffic to the listing
- Reduced foot traffic to the property of non-serious buyers
- Buyers have peace of mind
- Realtors using the 3D Virtual Reality scans also report fewer days on the market
Schematic Floor Plans
Schematic floor plans can be ordered along with any 3D Virtual Reality scan for only $50. Floor plans are calculated using Gross Internal Area (GIA) by default. GIA measures to the Internal face of walls. This may or may not conform to standards within certain regions or industries.
- Schematic floor plans are delivered in a ZIP file that includes both PNG and PDF’s
- Each individual floor is delivered in PNG format as a separate file
- All floors together are delivered in one PDF
- Rooms on the property that are not able to be scanned will not be included in the area calculation on the floor plan
- Schematic Floor Plans are accurate to 1 to 2% of reality.

